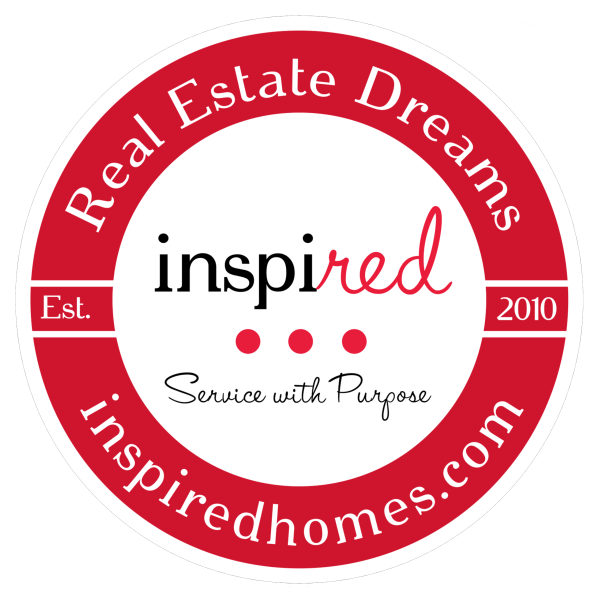Beds: 3
Baths: 2 (full) | 1 (half)
Sqft: 1,806
Acres: 0.49
Description
Discover the perfect blend of comfort, style and location in this nearly new, thoughtfully designed home just steps from the all-sports lakes- Juno, Christiana and Painter. From the moment you enter, you'll be captivated by the open-concept layout featuring two-story ceilings and a cozy fireplace that anchors the spacious great room. The chef's kitchen is a showstopper, boasting sleek quartz countertops, a stylish tile backsplash, stainless steel appliances and an oversized walk-in pantry. A convenient pass through from the garage makes unloading groceries a breeze- and even includes an automatic dog door for the four-legged family members. The main floor features a luxurious primary suite with a spa-inspired en-suite bath, complete with a tiled shower, double vanity and walk in closet. A private home office offers the ideal space for remote work or study. Upstairs, a unique loft bedroom opens onto a private balcony with serene lake views- perfect for morning coffee or evening relaxation. The backyard is designed for entertaining, with a custom concrete patio, firepit and professional landscaping. The heated 2 car garage includes oversized door and ceiling, automatic opener and is prewired with a 30A breaker- ideal for future outbuildings or a second garage. Additional features include a tankless water heater and a state of the art 14 camera security system. The full basement with egress window is ready for finishing, with space for 2 additional bedrooms and a full bath. This is near lake living at it's best- move-in ready, modern and full of thoughtful updates. Don't wait to make your appointment, because this beautiful house is all about you!
Details
- Status: Under Contract
- Agent: Dale Nagel
- MLS Number: 25028880
- Property Type: House
- garage: 2
- flooring: Carpet/Lamninate
- construction: Brick/Vinyl Siding
- roof: Asphalt Shingle
- style: Traditional Two Story
Documents
Interior Features
- Open Concept
- 2 Story Ceilings
- Fireplace
- Great Room
- Chef's Kitchen
- Quartz Countertops
- Stainless Steel Appliances
- Walk in Pantry
- Automatic Dog Door
- Main Floor Primary Suite
- Loft Bedroom
- Tankless Water Heater
- Water Softener
- Security Cameras
- Full Basement
Exterior Features
- Near Lakes Juno, Christina and Painter
- 2 Car Garage
- Shed
- Private Balcony
- Lake Views
- Custom Patio
- Fire Pit
- Landscaped
- Irrigation System
- Oversized Garage Door
- 30A Pre-wired














































